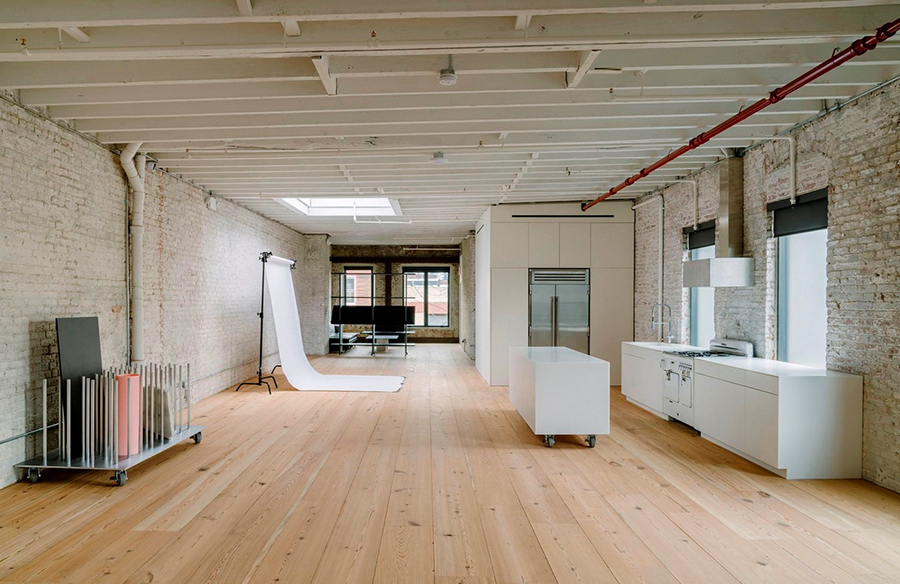
Client’s Vision and Space Potential
CKMS Design was tasked with designing and constructing a new photography studio for a client in a Brooklyn loft. The client sought a flexible space capable of accommodating various studio setups. The loft, previously a residential area, was divided into smaller rooms. Recognizing the space’s potential, CKMS Design aimed to minimize permanent divisions and maximize natural daylight from the surrounding windows and boarded-over skylights.
Innovative Design Approach
To optimize flexibility, CKMS Design consolidated the smaller rooms into two 10-foot cubes positioned at opposing corners of the studio. Additionally, they introduced a mobile living room concept, allowing for easy reconfiguration to suit different studio layouts.
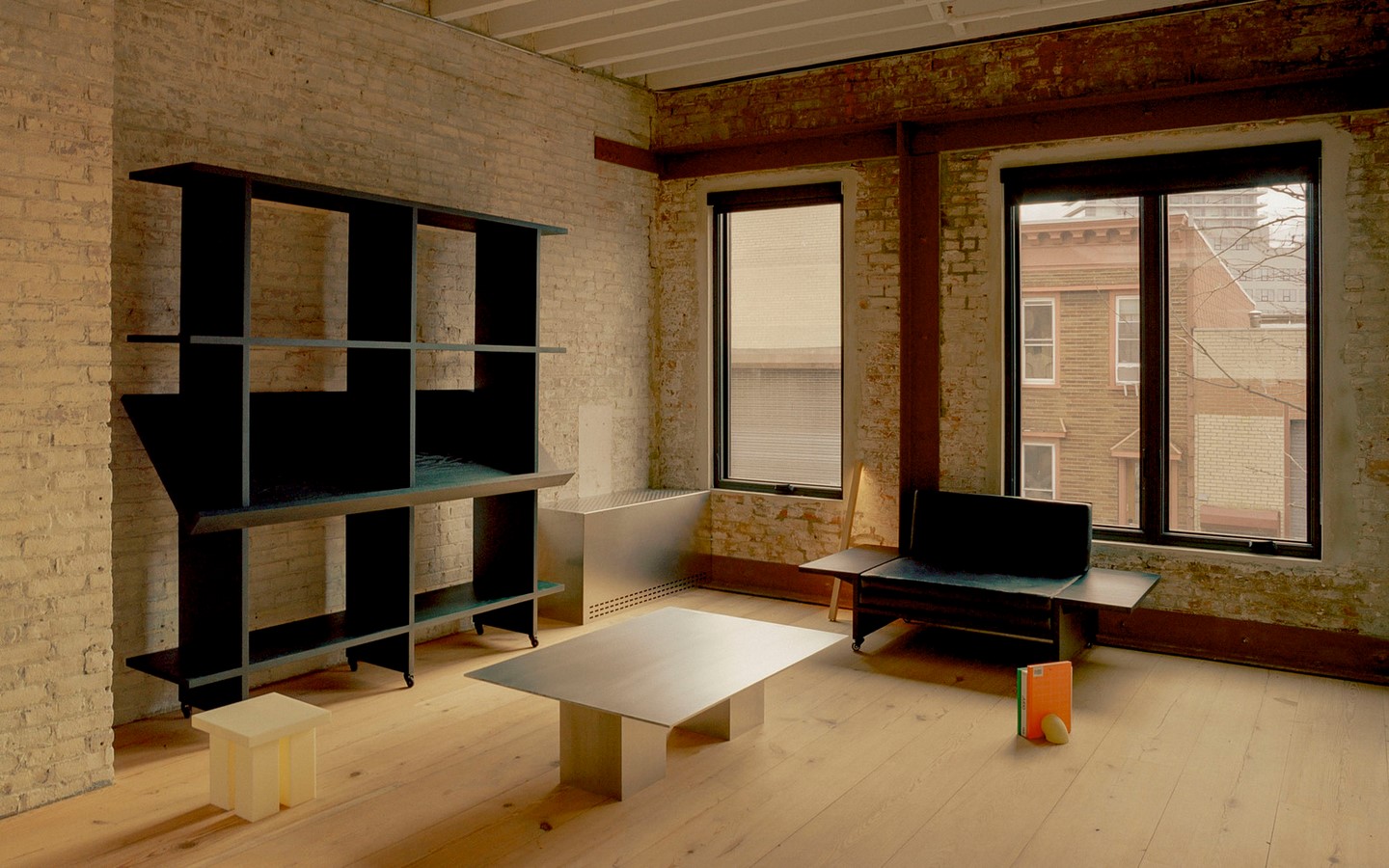
Embracing Local Heritage and Sustainability
In homage to the Brooklyn loft aesthetic, the design team utilized locally sourced recycled wooden joists to create wide-plank floorboards. These beams, typically found in New York buildings, were transformed into durable flooring, underscoring the studio’s commitment to sustainability and celebrating local architectural heritage.
Material Experimentation and Artistic Expression
CKMS Design prioritizes material experimentation and artistic expression in their projects. For the studio’s bathrooms, they opted for cement finishes to complement the raw material palette. Experimenting with surface qualities, they used rough sprayed-on mortar cement for the ceilings and smooth hand-cast cement tiles for the floors and walls. Custom-made cement sinks, cast on-site, further exemplify their dedication to innovative design solutions.
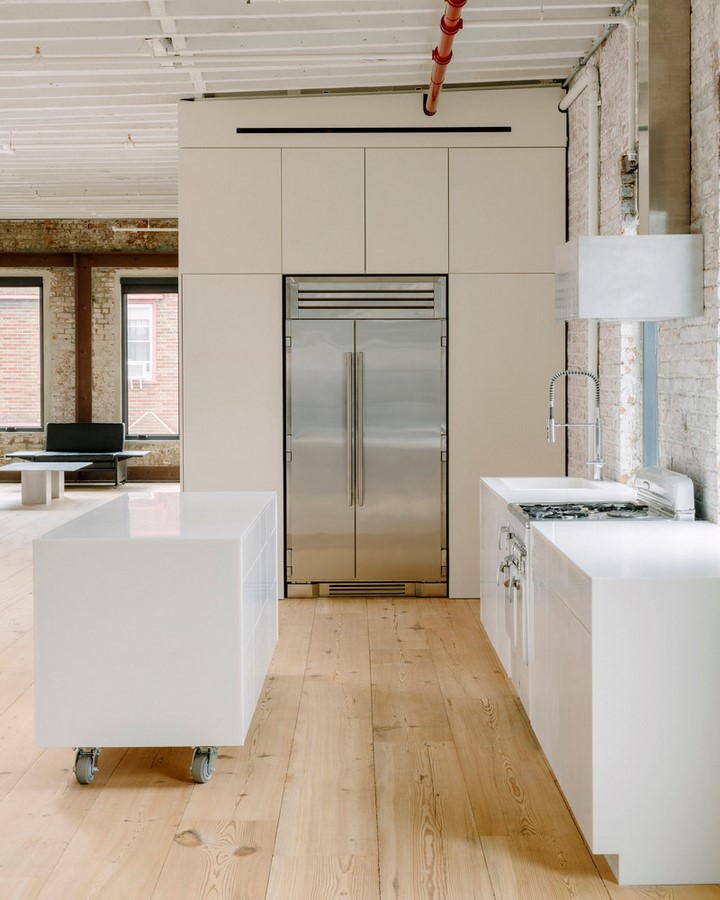
Conclusion: A Fusion of Functionality and Creativity
TBSP Photography Studio, crafted by CKMS Design, seamlessly blends functionality with creativity. By repurposing local materials, embracing sustainability, and experimenting with surface finishes, the studio not only meets the client’s needs but also reflects the rich architectural heritage of its Brooklyn surroundings.



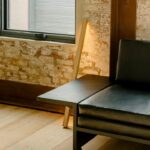
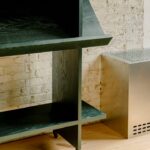
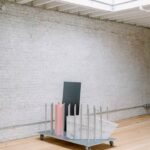
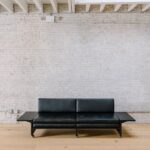
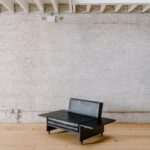
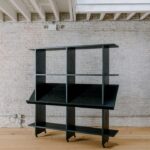
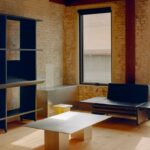
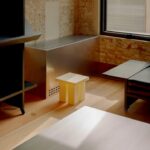
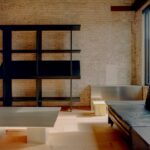
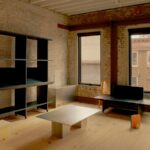
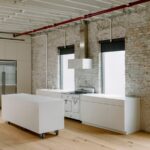
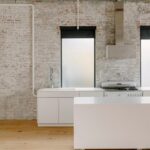
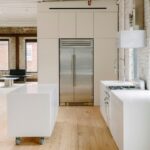










Leave a Reply