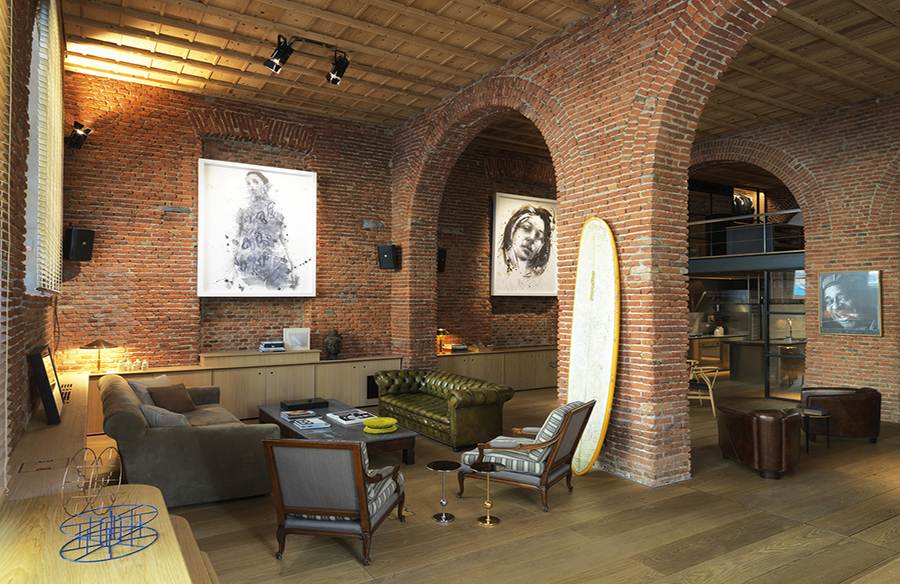
Restoring Heritage
Tomoarchitects undertook the ambitious task of renovating and repurposing an old laboratory into a residential family loft nestled within a typical Milanese courtyard. The primary objective was to revive the original architectural essence of the structure while preserving its integrity. Over the years, the space had been concealed beneath layers of nondescript whiteboard, necessitating an extensive restoration effort to unveil the timeless beauty of the brick walls and wooden ceilings, both of which had suffered considerable decay.
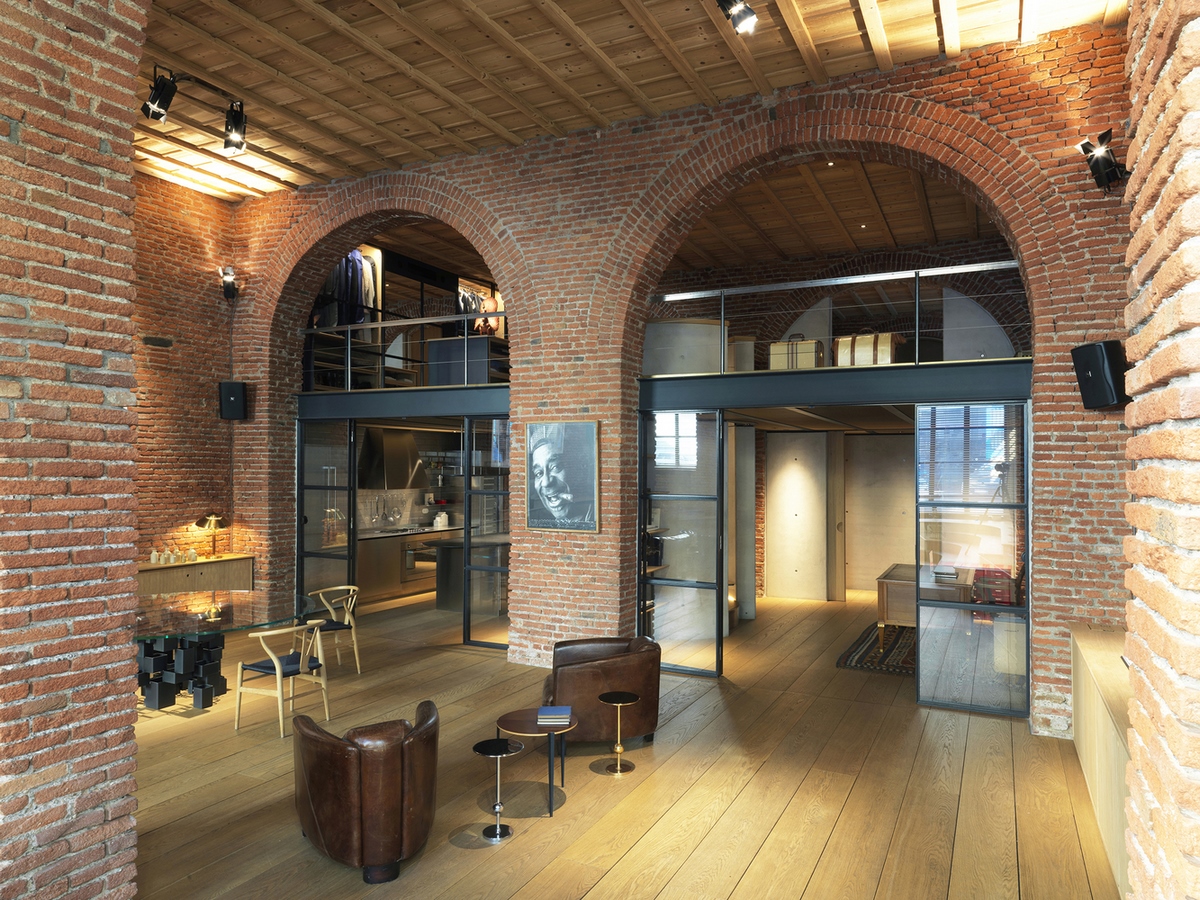
Unveiling Timeless Beauty
The restoration process involved meticulous excavation work and soundproofing measures, alongside the painstaking task of rejuvenating the aged bricks and timber elements. Tomoarchitects meticulously peeled away the layers of anonymity, revealing the raw character of the 18th-century structure. By employing contemporary and sustainable materials such as concrete, wood, steel, iron, glass, and leather, the architects seamlessly integrated modern elements with the historic fabric of the building, breathing new life into its time-worn framework.
Spatial Harmony
Spanning an expansive 300 square meters across two levels, the loft embodies a harmonious blend of form and function. The ground floor encompasses 200 square meters, complemented by an additional 100 square meters on the mezzanine level. The spatial arrangement strikes a delicate balance between openness and privacy, with original brick arches delineating the space and creating captivating visual vistas that seamlessly merge privacy with panoramic views.
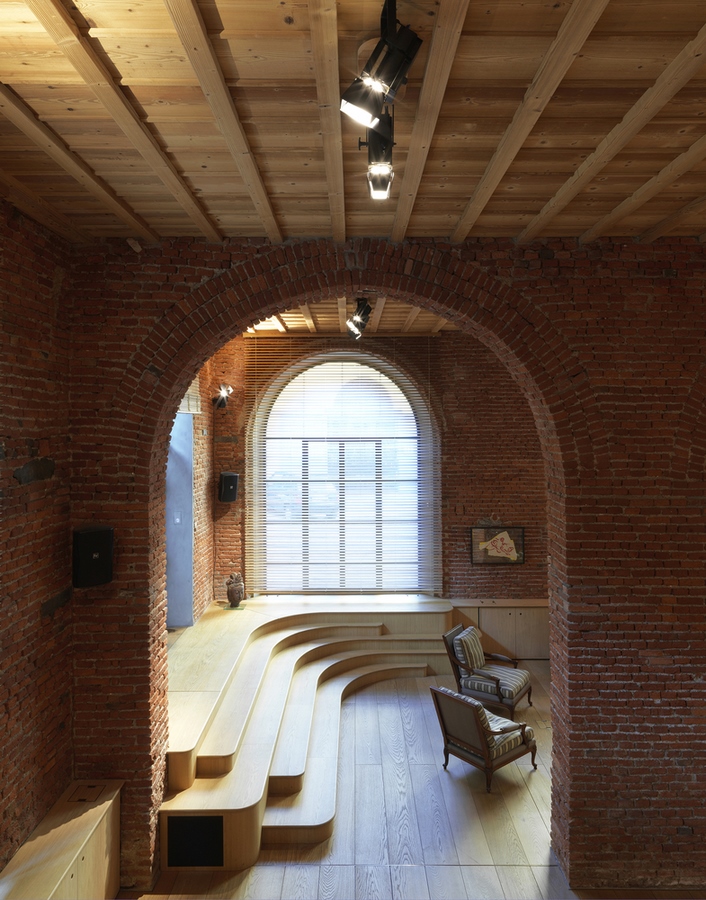
Functional Elegance
The layout of the loft is thoughtfully curated to delineate distinct day and night zones, interspersed with open-plan filters such as the kitchen and studio. This strategic arrangement facilitates fluid movement while ensuring spatial separation where desired. A stainless steel and oak staircase, housed within a striking circular concrete structure, serves as the focal point, seamlessly connecting the two levels and facilitating circulation throughout the residence.
Craftsmanship and Innovation
Tomoarchitects’ meticulous attention to detail is evident in every aspect of the design, from the rounded edges that promote fluidity of movement to the incorporation of cutting


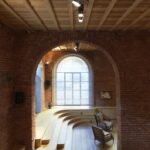
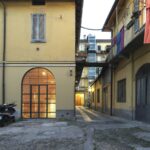
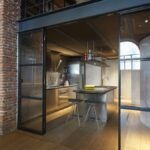
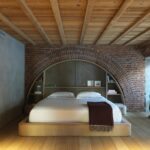
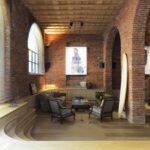
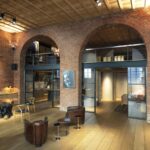
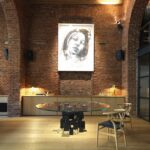
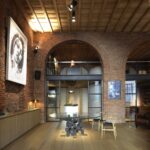
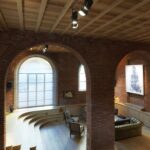










Leave a Reply