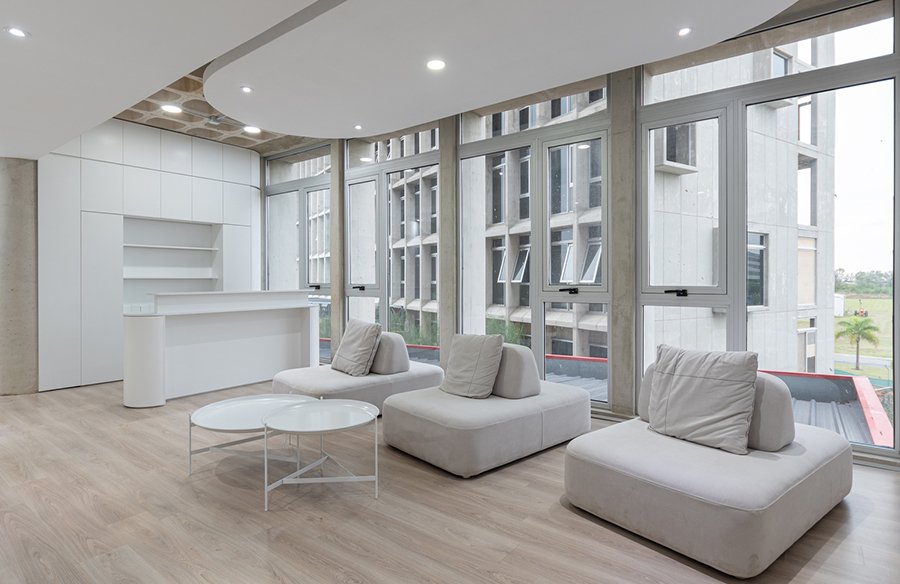
Project Overview
Situated in Córdoba capital near the airport within the Airport Business Park, the Orange Obras Civiles Offices project entails the relocation of the company’s headquarters to a new space. This move marks the third transition within a few years, driven by changes in the organization’s structure and growth trajectory.
Design Challenges
The primary challenge of the project lies in reinterpreting the workspace within an industry characterized by dynamic market dynamics and organizational expansion. The design team faced the task of creating a flexible and adaptable environment capable of accommodating evolving spatial requirements.
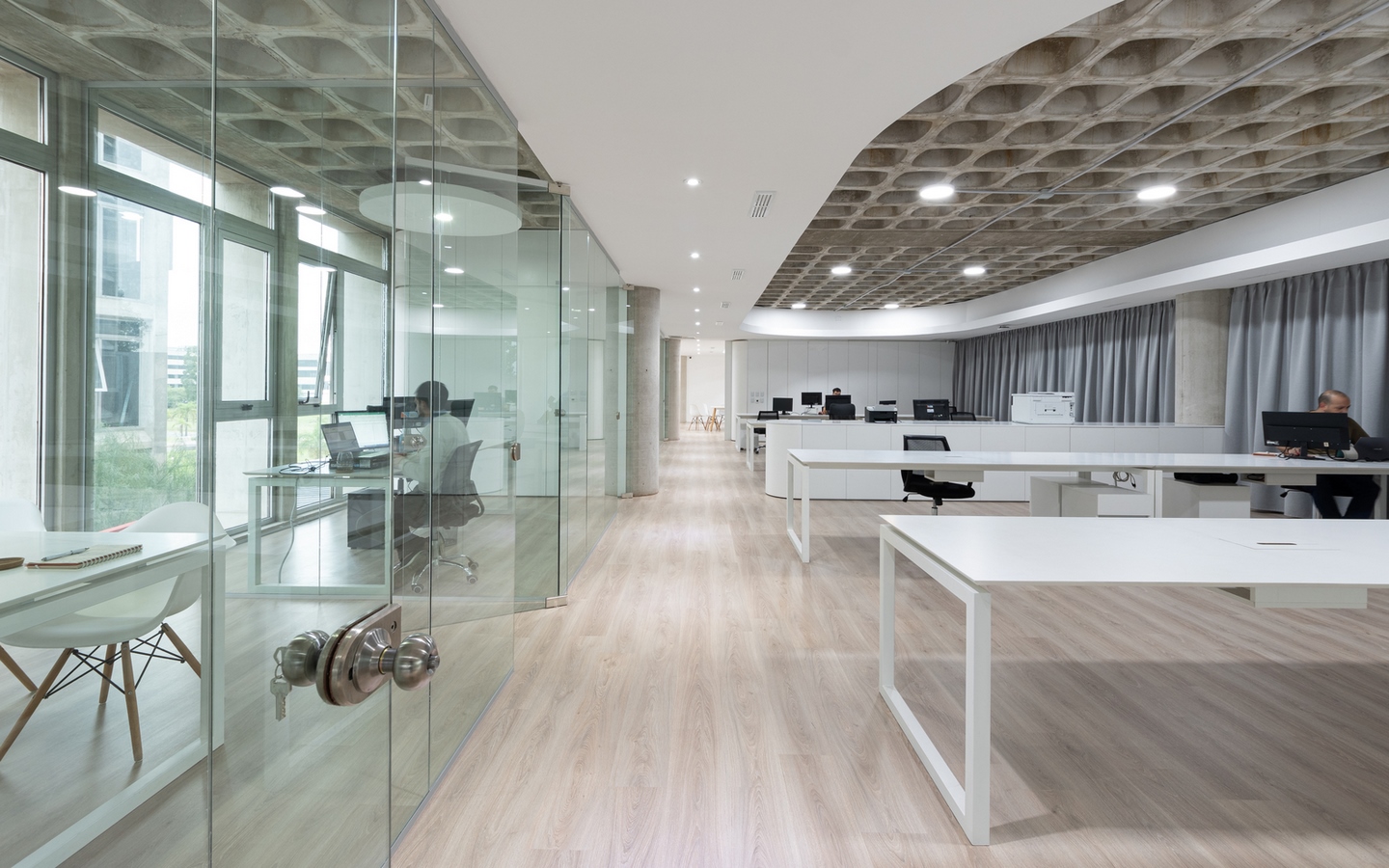
Spatial Concept
The project encompasses 360m2 divided into four modules, with the main objective being to delineate zones according to the organization’s primary functions. The layout revolves around two central modules fostering collaboration and collective work, flanked by areas dedicated to external interactions and leisure activities.
Programmatic Structure
The central modules serve as hubs for collective work, while the peripheral areas cater to external interactions and leisure activities such as training and dining. The arrangement of offices along the periphery allows for varying degrees of privacy, ensuring a tailored environment conducive to productivity.
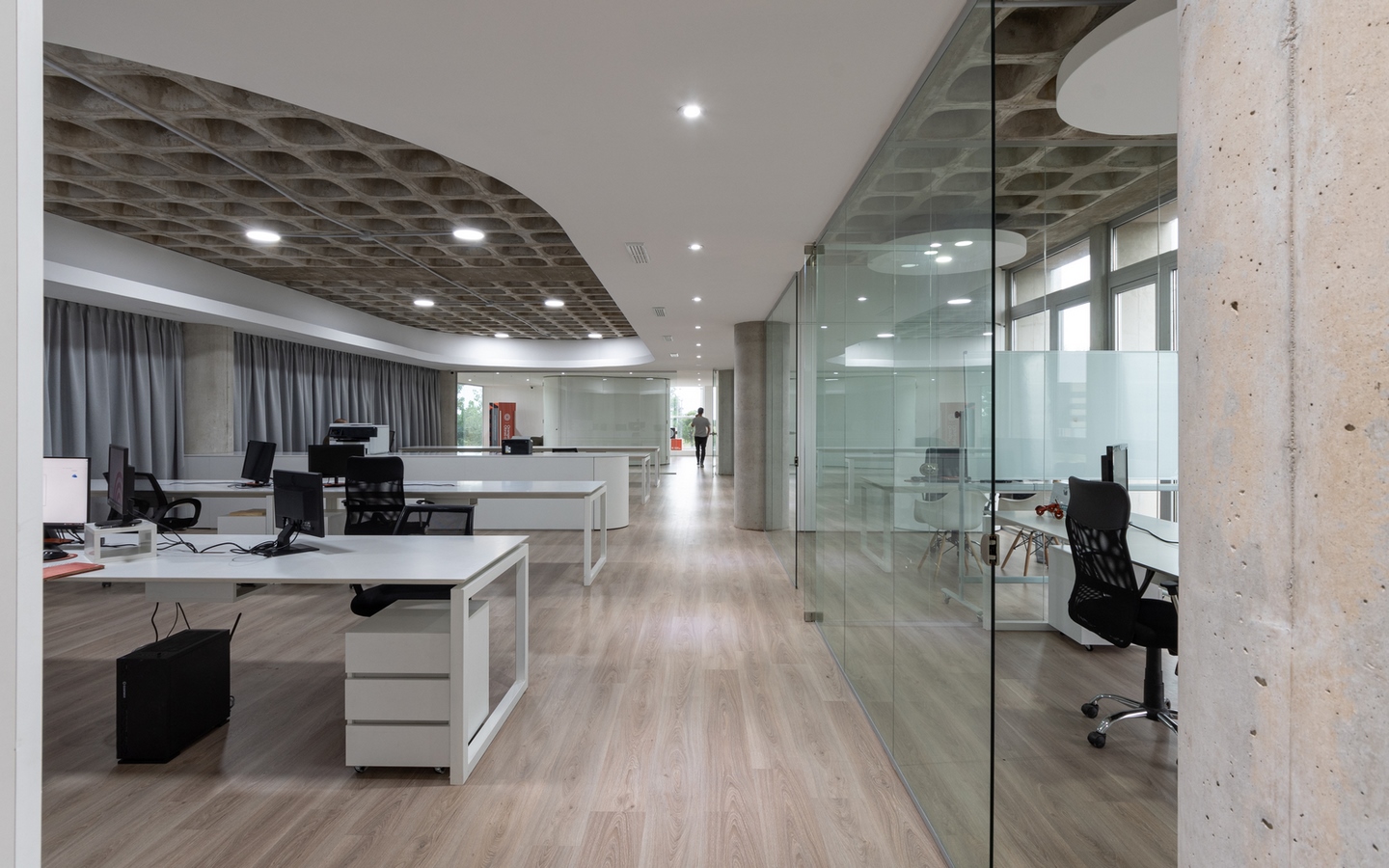
Material Selection
Materials were chosen to align with the company’s corporate identity, featuring exposed coffered slabs and transparent elements. This strategic use of materials enhances lighting, spatial perception, and overall comfort, contributing to the general well-being of the workspace.
Conclusion
The Orange Obras Civiles Offices project exemplifies a thoughtful approach to workspace design, balancing functional requirements with adaptability and aesthetic cohesion. By prioritizing flexibility and user comfort, the design ensures a conducive environment for productivity and collaboration amidst a dynamic organizational landscape.


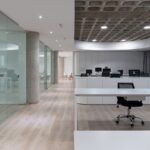
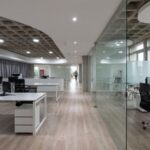
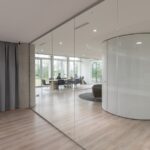
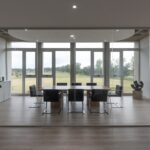
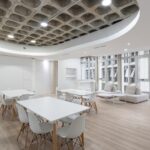
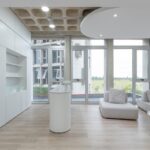
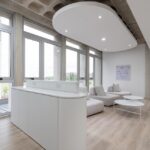
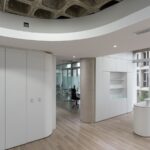
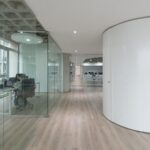
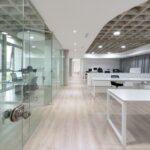
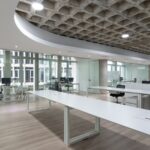
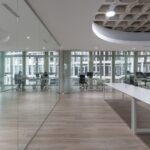










Leave a Reply