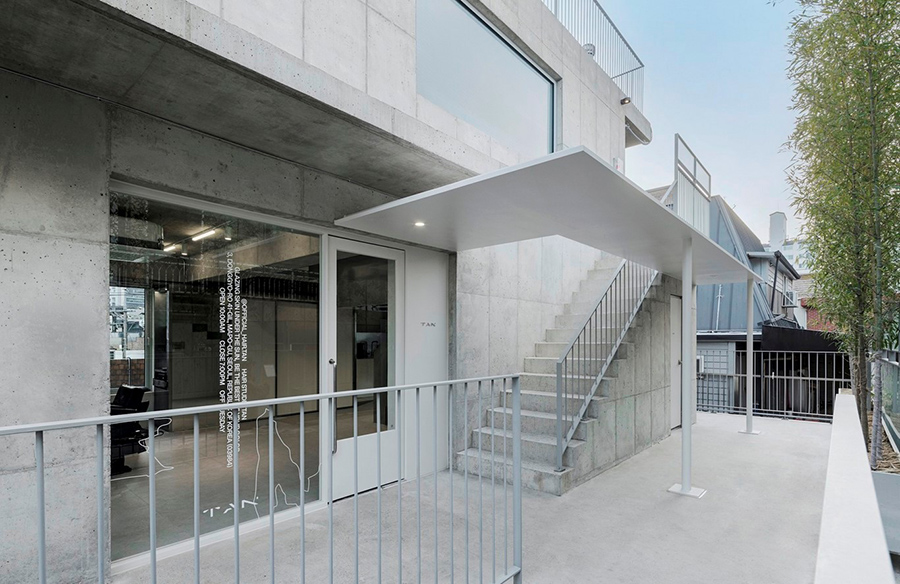
Location and Dimensions
TAN Salon, situated in Yeonnam-dong, Seoul, spans across two floors with a total area of 100 sqm. Despite its limited space on each floor, the salon exudes a cozy ambiance reminiscent of a studio.
Departure from Commercial Norms
In a departure from traditional commercial salon layouts, TAN Salon opted to exclude counter furniture, aiming to create a more personalized and intimate atmosphere. Instead of conventional locker rooms, all-in-one closet furniture was installed to enhance functionality and aesthetics.
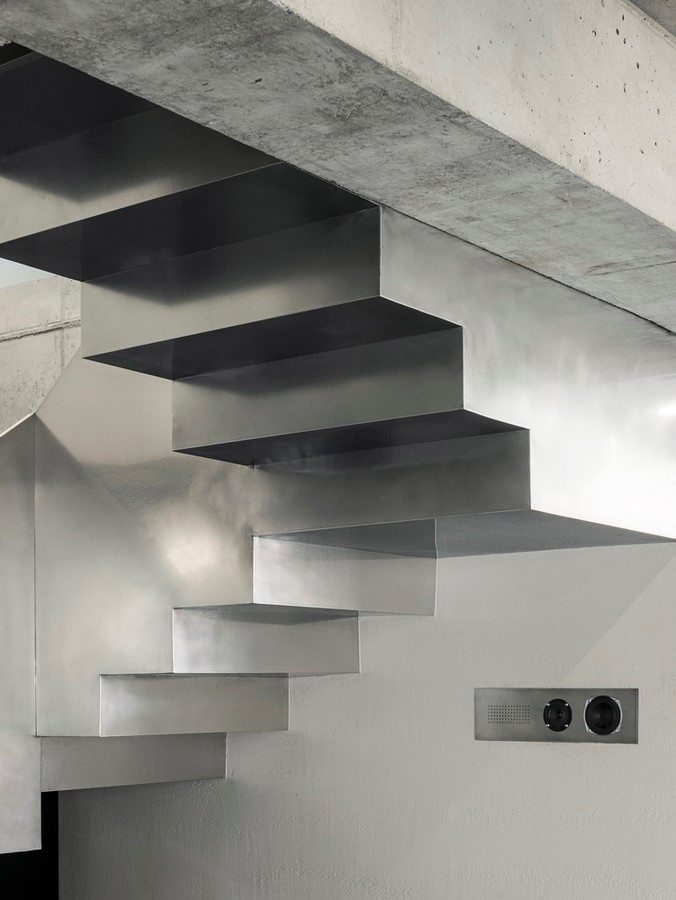
Thoughtful Layout and Efficiency
With dispensing rooms and shampoo rooms on each floor, the layout was meticulously planned to facilitate seamless workflow for the salon staff. Compact arrangement of furniture and fixtures ensured maximum space efficiency without compromising on functionality.
Consistency with Variability
While both floors share similar characteristics, subtle changes in arrangement and materials add an element of intrigue and diversity to the space. The metal staircase, prominently featured at the entrance, serves as a focal point with its achromatic contrast, while its terraced design adds a distinctive visual appeal.
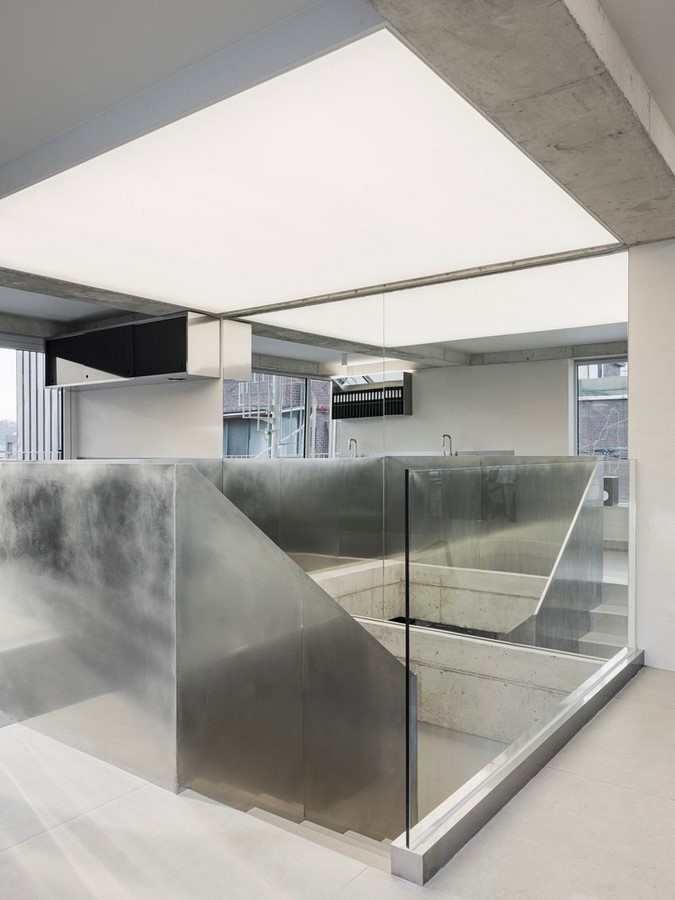
Conclusion: Harmonizing Form and Function
TAN Salon, designed by oftn studio, redefines the conventional salon experience by prioritizing intimacy, efficiency, and aesthetic appeal. Through thoughtful layout and creative use of materials, the salon seamlessly integrates form and function, inviting customers into a space that is both practical and visually captivating.



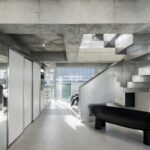
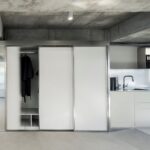
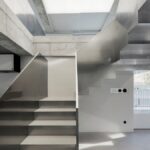
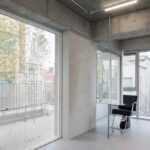

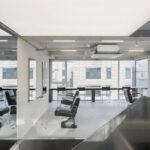
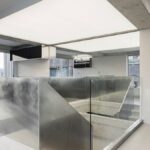
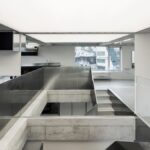
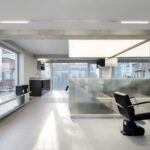
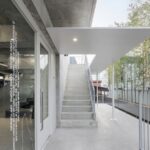
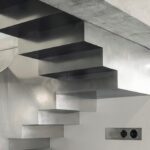
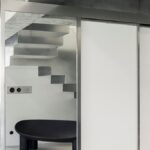
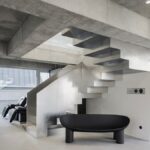










Leave a Reply