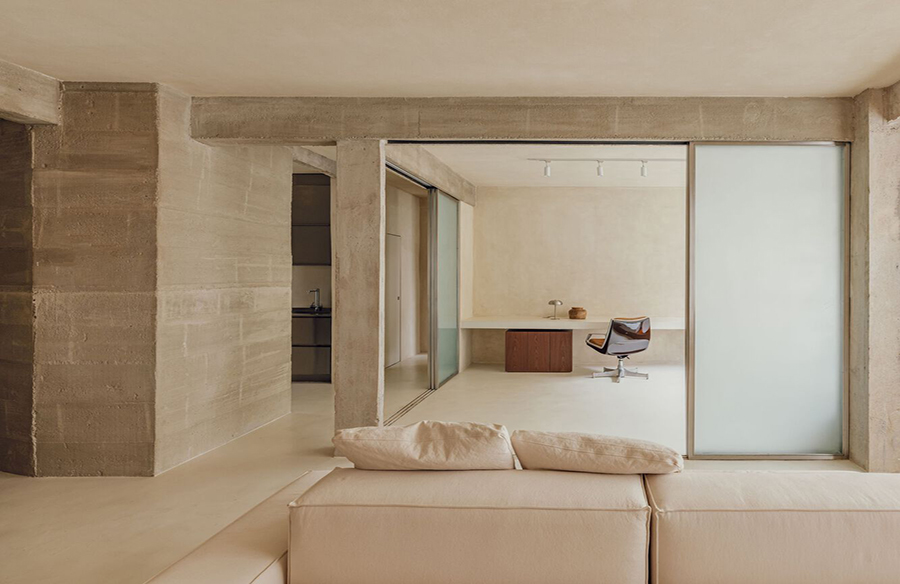
Project Overview
Situated in the Flamengo neighborhood of Rio de Janeiro, the 110m2 Paissandu Apartment underwent a transformation aimed at expanding existing spaces and creating new possibilities within the confines of its original configuration. The project’s central challenge arose from the presence of five slender pillars, which were strategically integrated into the design as a fundamental element.
Embracing Contrasts
Nama Studio, known for its exploration of the boundary between materiality and abstraction, opted for a design approach that juxtaposes raw and refined elements. The choice to surround the central pillars with irregular raw concrete structures, complemented by stainless steel furniture, serves to evoke a surreal, dreamlike ambiance. This interplay of textures and materials creates a sculptural quality that defines the space.
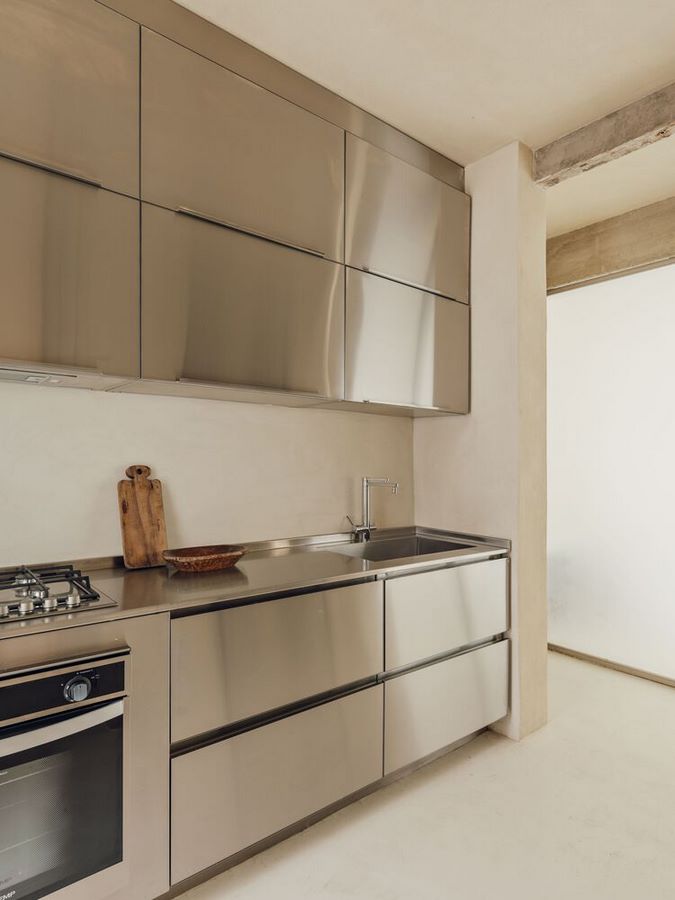
Harmonious Integration
The apartment’s interior features a cohesive palette of raw tones and textures, designed to harmonize with the existing concrete elements. Walls coated with textured sand-colored paint echo the appearance of raw concrete, imparting a sense of continuity and cohesion. This approach transforms the interior into a blank canvas, poised for future interventions and adaptations.
Fluid Spatial Configuration
The removal of interior walls allowed the beam structure to dictate the spatial layout of the apartment. Sliding frosted glass doors were employed to delineate separate zones while maintaining a sense of visual continuity. The flexible design enables various configurations, from creating new bedroom spaces to seamlessly integrating the living room, office, and kitchen into a single cohesive area.
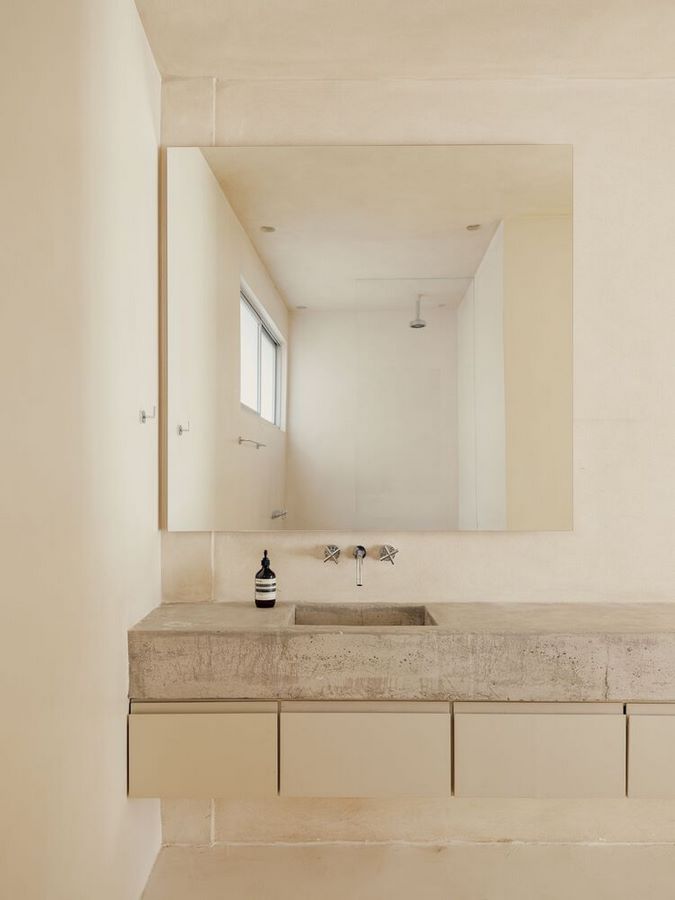
Architectural Focal Points
At the heart of the apartment lies an imposing central concrete table, serving as a versatile architectural focal point. Suspended from a structural pillar, this monolithic structure embodies the juxtaposition of material brutality and ethereal lightness. Its multifunctional design allows it to function as both a dining table and a workspace, underscoring the apartment’s adaptability.
Seamless Integration
The sculptural concrete structure surrounding the central pillars seamlessly integrates stainless steel elements, particularly in the kitchen area. This relationship reaches its apex in the social bathroom, where raw concrete walls contrast with the luminosity of stainless steel fixtures, creating a visually striking yet cohesive aesthetic.
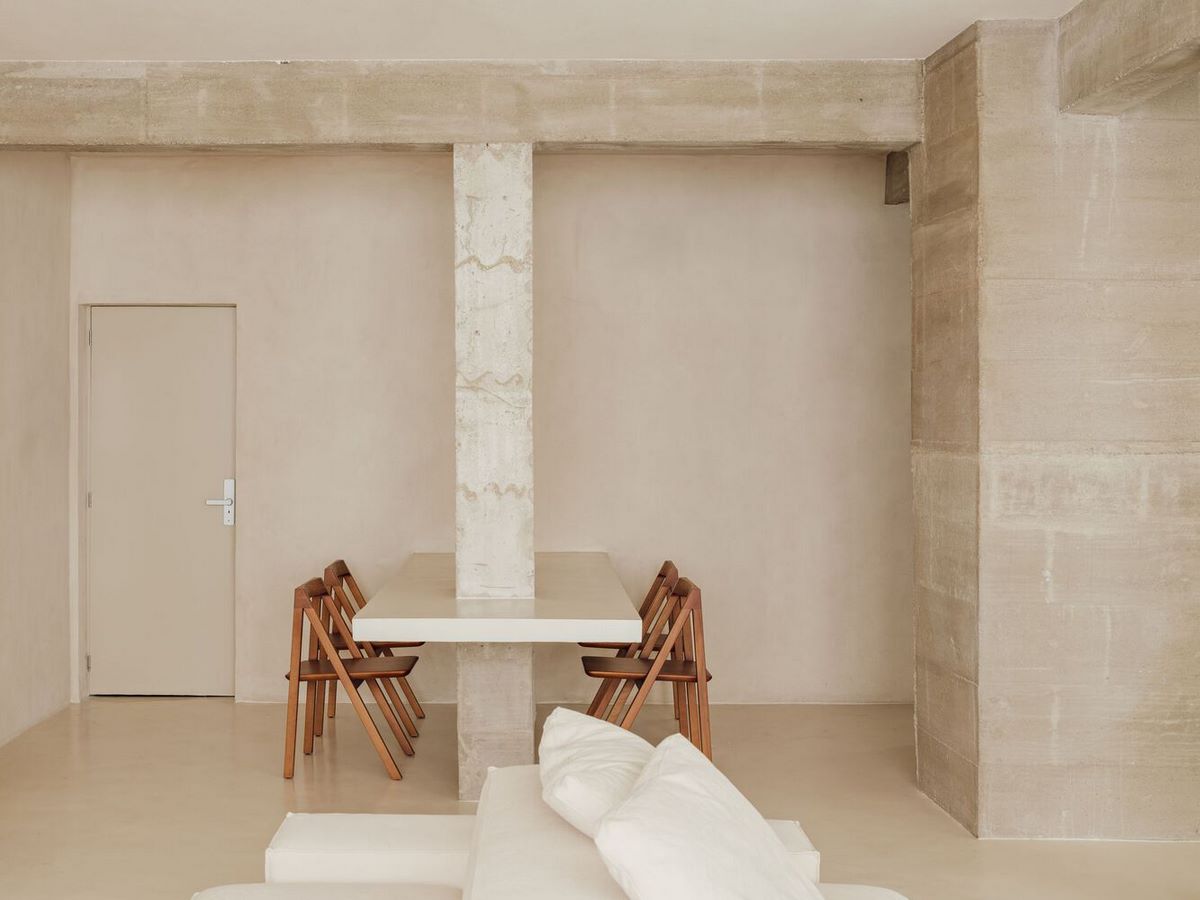
Enhancing Unity
The quest for spatial integration extends to the bedroom, where sliding doors provide seamless transitions between the sleeping area, closet, and bathroom. A concrete countertop, extending from the bedroom into the bathroom, reinforces the apartment’s sense of unity and coherence, enhancing the overall living experience.
In conclusion, the Paissandu Apartment by Nama exemplifies a harmonious blend of materiality, functionality, and aesthetics. By embracing contrasts and maximizing spatial flexibility, the design transforms a constrained space into a dynamic and cohesive living environment.


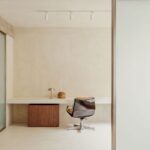
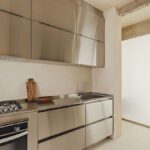
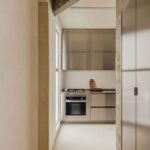
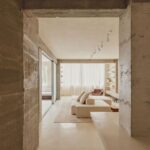
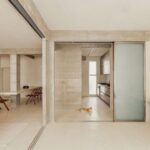
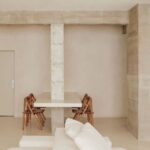
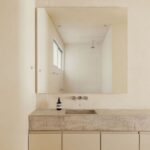
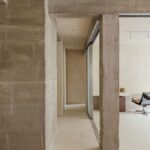










Leave a Reply