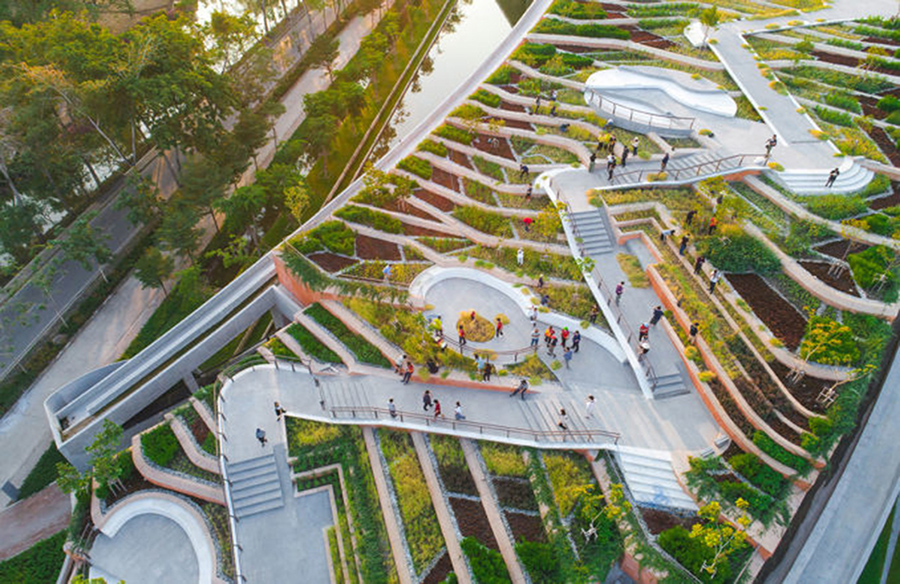
Situated in Tambon Khlong Nung, Thailand, the Puey Ungpahakorn Centenary Hall, designed by Arsomsilp Community and Environmental Architect, stands as an exemplary fusion of sustainability, education, and architectural innovation. The project, initiated in 2016 to commemorate the 100th anniversary of Prof. Dr. Puey Ungphakorn, the 10th chancellor of Thammasat University, embodies his dedication to environmental awareness, quality of life, and community health.
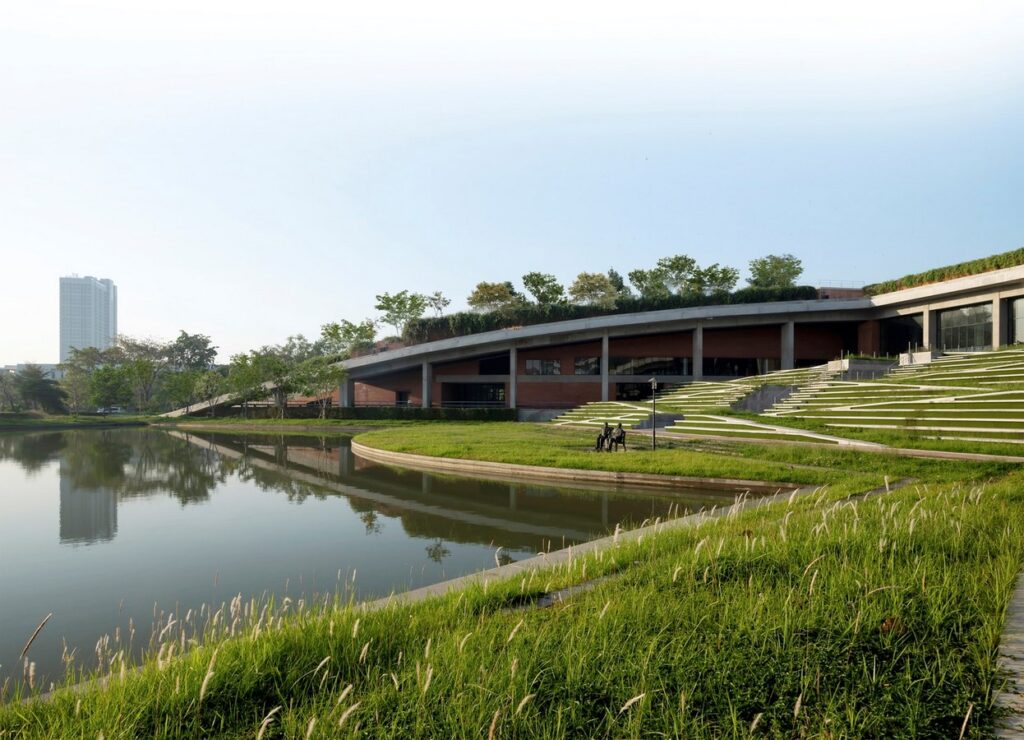
Inspired Design: Nourishing Roots
Drawing inspiration from Prof. Dr. Puey Ungphakorn’s name, where “Puey” means earth mound nurturing a tree, the design symbolizes the sustenance and strength derived from the earth. The architectural and landscape elements harmonize, featuring a green vegetation roof covering the entire building. The roof hosts edible plants, aligning with Thammasat University’s commitment to sustainable practices and self-sufficient economies. Surrounding landscape areas include gardens, recreational spaces, and pools serving as drainage basins.
Climate-Responsive Architecture
In the tropical climate, the curved structure maximizes exposure to sunlight. The green roof acts as a buffer, absorbing heat and radiation, and a double-slab design prevents humidity from affecting the building. The strategic 1.5m space between slabs allows for easy maintenance, reduces heat infiltration, and minimizes energy consumption, contributing to a comfortable internal environment.
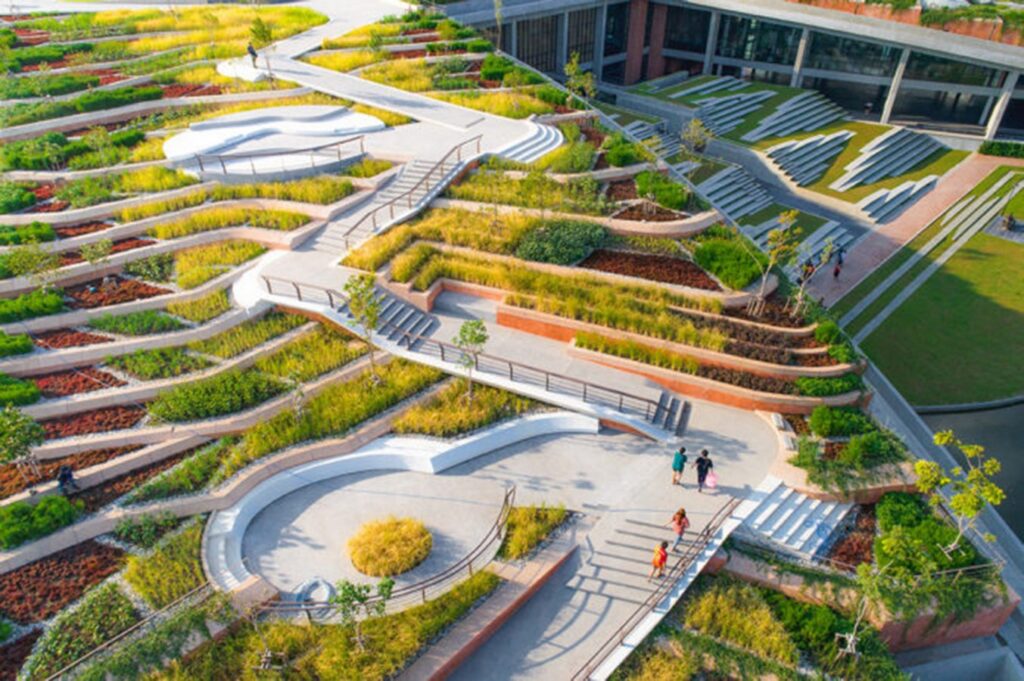
Sustainable Bricks and Spatial Experience
Utilizing sustainable bricks enhances strength, security, and climate control within the building. The bricks interact with natural light, creating a play of light and shadow along passageways, contributing to a pleasant microclimate throughout the year. This material choice emphasizes integrity in design while ensuring a comfortable atmosphere within the interior spaces.
Community-Centric Design
Positioned at the heart of the campus, the Puey Ungpahakorn Centenary Hall serves as a prominent landmark and a hub for community learning. Multiple entrances facilitate access to various activity spaces, fostering student interaction and networking. The design encourages multidisciplinary learning, creating a vibrant learning community that accommodates various styles of interaction and promotes a sense of unity.
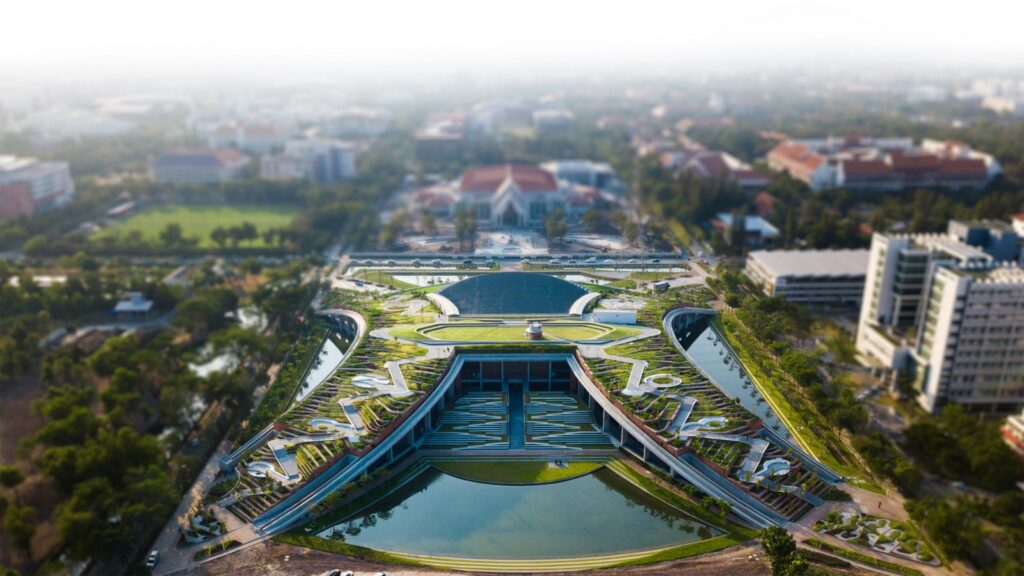
Flexible Learning Spaces
The educational space is designed to accommodate diverse learning activities, ranging from private reflection areas to social spaces encouraging interaction. Flexibility is a key feature, allowing the building to cater to different learning styles. The column-beam system, along with a post-tension structure, provides structural stability, enabling a variety of functional spaces across the three floors, with a concert hall connecting them.
Nurturing Social Development
Beyond its architectural significance, the Puey Ungpahakorn Centenary Hall embodies a commitment to social development and continuous learning. By creating a sustainable and community-centric environment, this educational oasis serves as a beacon for future generations, echoing the principles and legacy of Prof. Dr. Puey Ungphakorn.


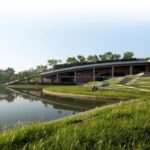
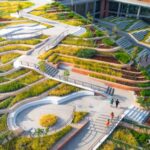
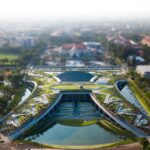
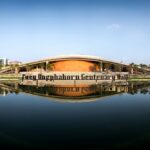
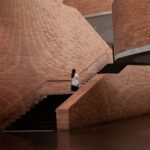
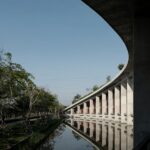
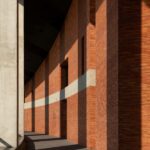

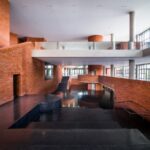
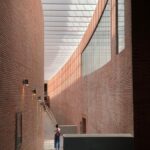
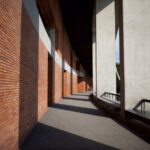
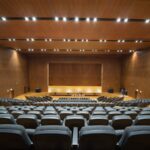
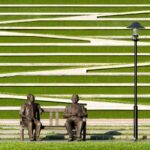
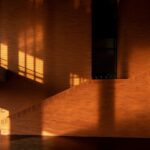
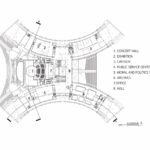
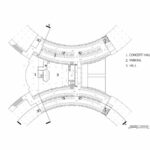
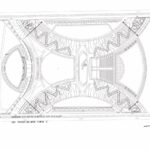










Leave a Reply