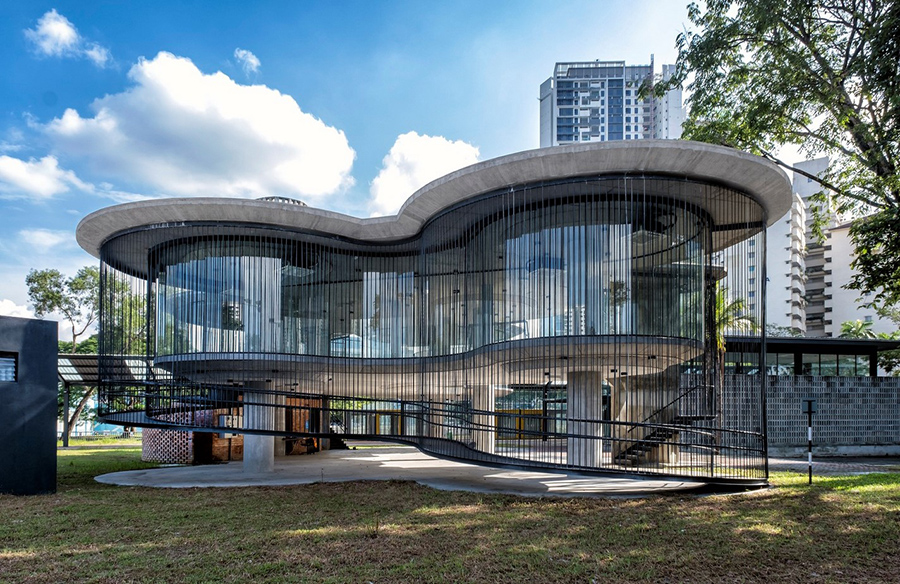
Situated in Kelana Jaya Park, the PJKita Community Centre stands as a testament to innovation and community engagement. Developed under the PJKita initiative by the Petaling Jaya City Council (MBPJ), this architectural gem spans 4.3 acres and caters specifically to the dynamic Generation Z.
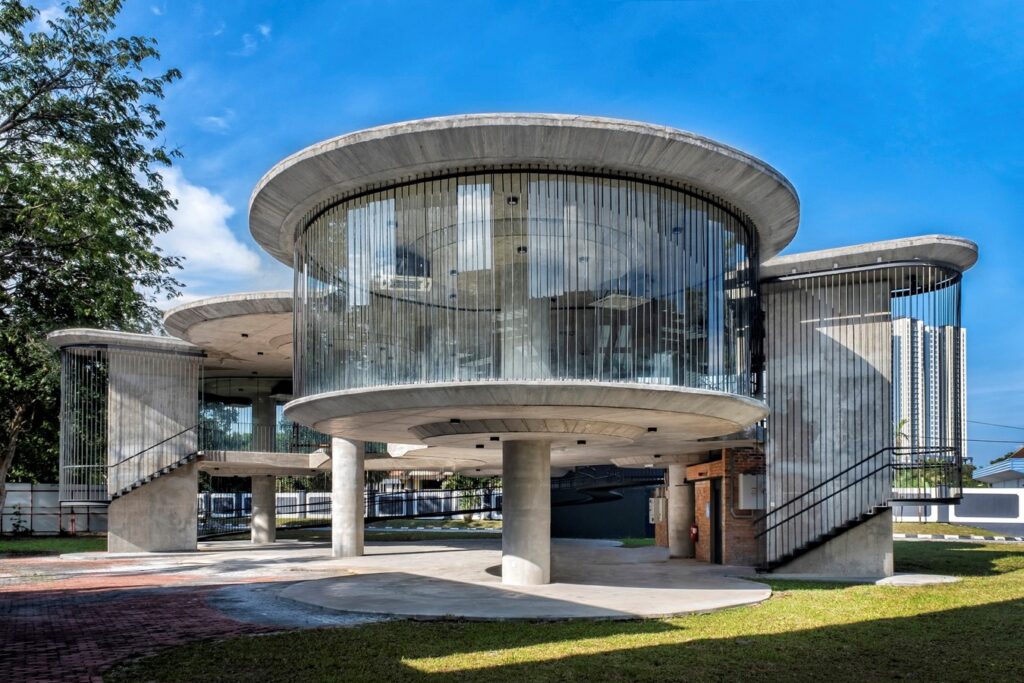
A Vision of Unity and Sustainability
The project, led by the visionary Tan Loke Mun from DTLM Design Group, embodies a commitment to sustainability, creativity, and community-driven urban development. This two-story community center, completed in 2021, covers a total built-up area of 310 square meters and serves as a hub for diverse community activities.
Functional Design for Community Interaction
The ground floor features an open lobby space designed to host various community events, providing a welcoming environment. Essential facilities, including toilets, are strategically located on the ground level. The first floor houses the PJKita management office, a meeting room, and a unique event space enclosed in four glass cylindrical structures.
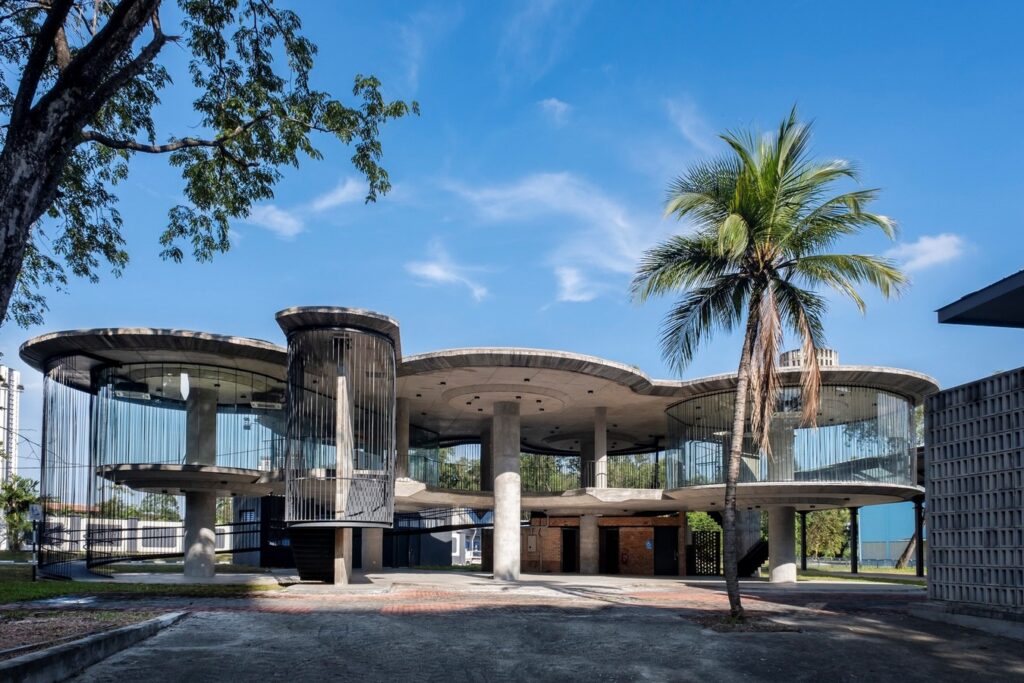
Innovative Retail Spaces
Adding a touch of entrepreneurship, the community center incorporates a detached single-story shopping street crafted from modified shipping containers. This forward-thinking approach allows retail start-ups to rent spaces for their boutique businesses. The design includes areas dedicated to a food hall, market section, children’s activities, a skateboard park, and sports facilities.
T-Canopy Concept: A Tropical Ecosystem
The architectural concept revolves around the T-Canopy, acting as a biophilic structural spine. This modular and expressive structure seamlessly integrates with the surroundings, promoting multi-layered connectivity and organic growth. The T-Canopies, mimicking the grandeur of tropical rainforest trees, prioritize shelter and shade, emphasizing a harmonious relationship with nature.
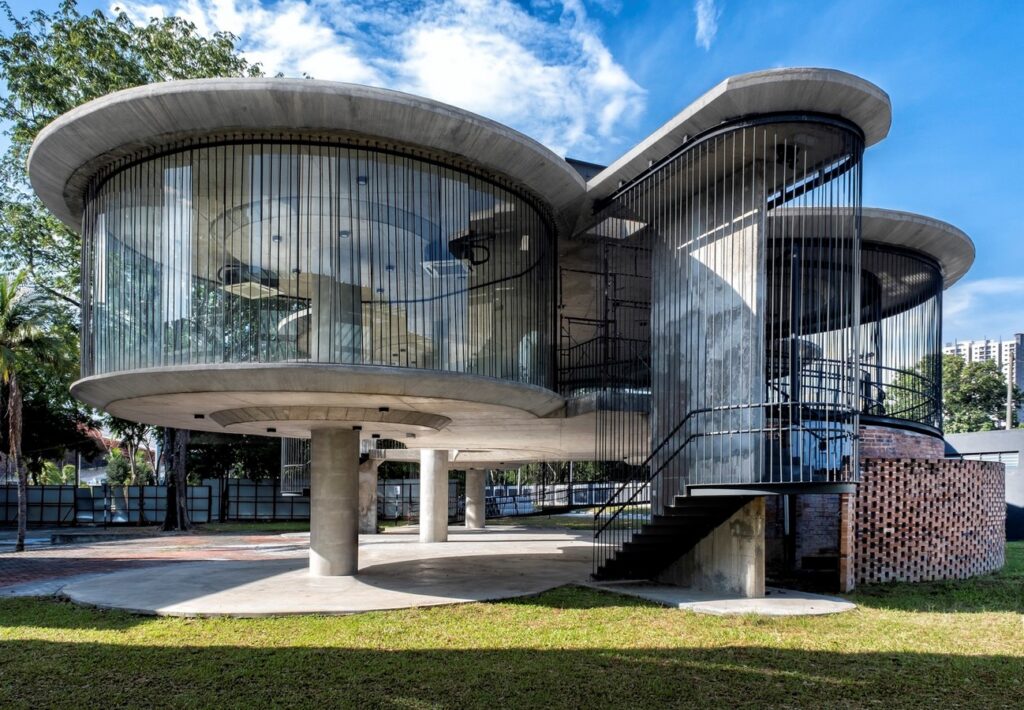
Flexibility and Organic Growth
The T-Canopy system is designed for adaptability and growth, requiring only three units for structural stability and triangulation. The organic nature of the system allows for continuous volume on the ground level, ensuring minimal obstruction. The interchangeable and integrated form and structure of the T-Canopy enable multiplication and replication, seamlessly blending with the existing environment, nature, and landscape.
The Spine: A Covered Corridor of Connectivity
Stretching 60 meters, the covered corridor beneath the T-Canopy, known as “The Spine,” acts as a linkage between shops and the Youth Centre. This sheltered street not only facilitates movement but also serves as a venue for community festivals, food stalls, and shops. The orientation of the canopy maximizes shade while allowing prevailing winds to flow through the space.
In essence, the PJKita Community Centre redefines community spaces, embracing sustainability, adaptability, and connectivity as integral components of its design philosophy.


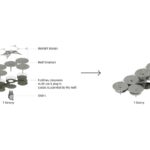
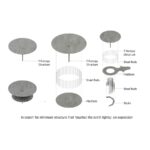
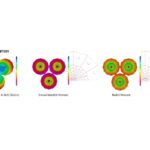
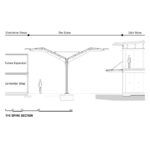
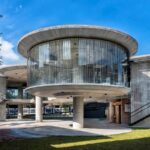
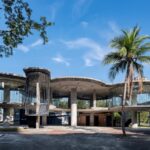
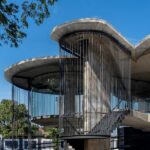
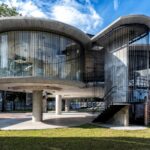
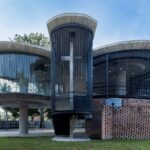
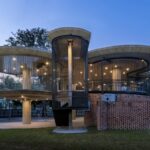
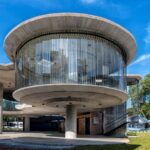
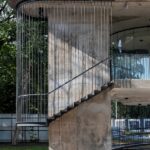
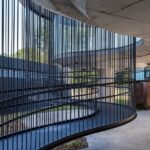
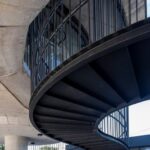
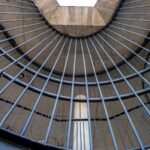
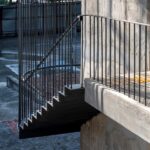
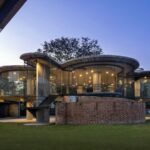
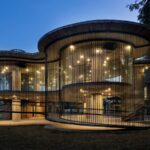
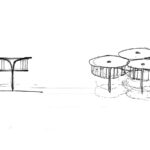
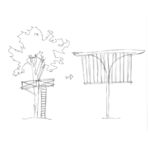










Leave a Reply