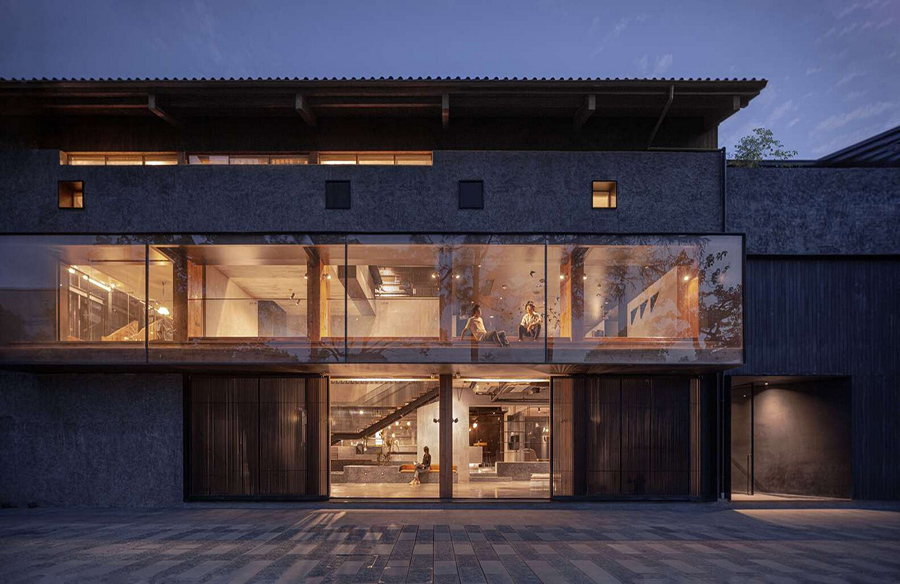
Nestled in EKA-Tianwu Park in Jinqiao District, Pudong New Area, Shanghai, BANCANG stands as a symbol of architectural transformation. Originally housing Warehouse 445 of CSSC Marine Instrument Co., Ltd. in the 60s, this commercial renovation project breathes new life into the historical site. Commissioned by the owner, the project not only caters to commercial and exhibition needs but also envisions the future prospects of the park.
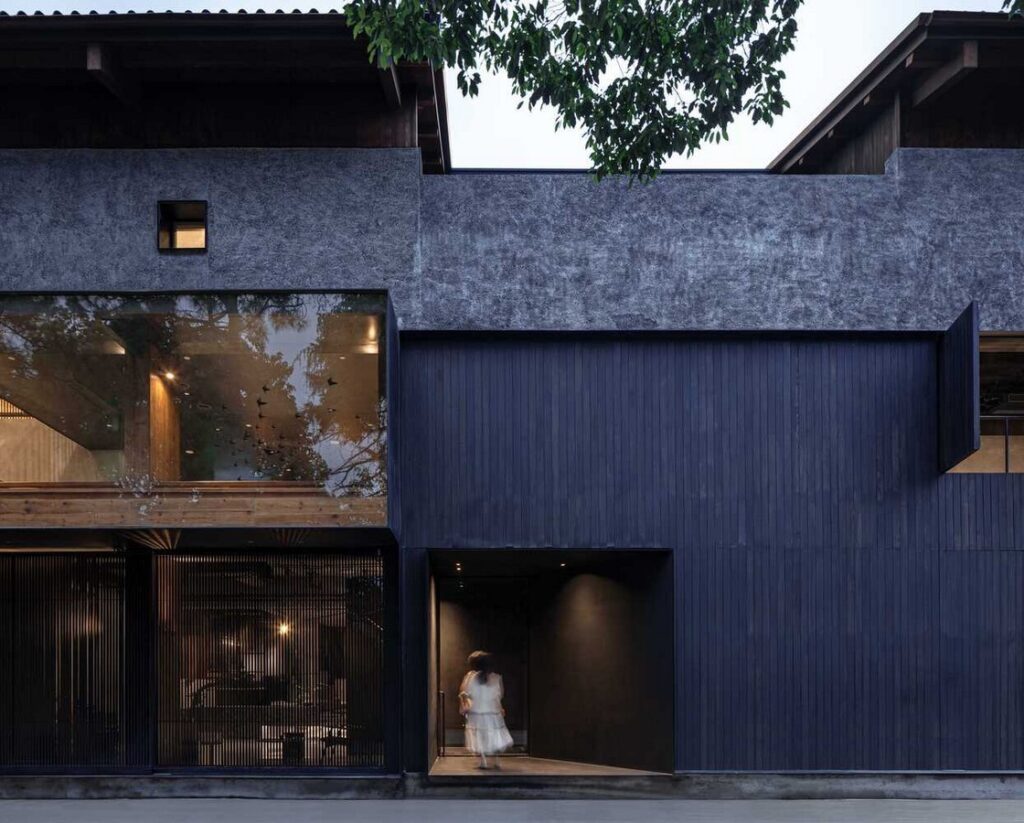
Striking a Balance: Old Meets New
Respecting the historical significance of the warehouse, BANCANG retains its original form while simplifying its appearance. The south-facing wall gives way to a glass metal grille, opening up the interior space. A cantilevered sixteen-meter-long dormer window on the east-facing side disrupts the building’s balance, adding a touch of modernity. The ground floor undergoes a transformation with four-block grille doors, blurring the boundaries between indoor and outdoor spaces.
A Symphony of Materials and Design
Washed stones from shell beach stones and black carbonized wood dominate the exterior, preserving the historical charm of Shanghai-style cities. The roof terrace, partially open, brings natural light into the internal corridor, creating a harmonious relationship between architecture, humans, and nature. The design embodies oriental minimalist aesthetics, reflecting the serene essence of BANCANG.
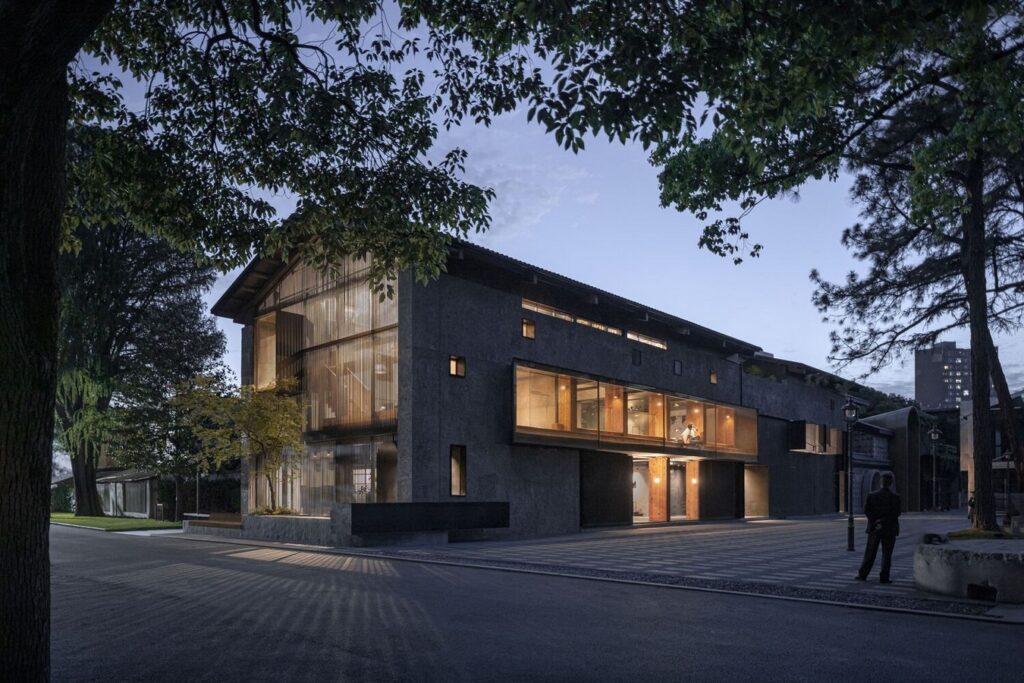
A Blend of Old and New within
During the renovation process, the original sand and cement wall texture is preserved, seamlessly blending the old with the new. Staggered floor designs open up diverse perspectives, creating a dynamic and engaging environment. The ground floor, emphasizing movement, hosts a cafe, VIP reception space, and a sunken business activity area. The second floor, designed for tranquility, features a small library, a sand table display area, and a meditation space.
Embracing Motion and Stillness
The third floor witnesses a post-modern deconstructionist style, as the original gypsum board ceiling is demolished, exposing the wooden beam structure. Here, industrial-style tea bars and retro open office areas coexist, showcasing a fierce collision and intertwining of the old and new. The renovated BANCANG, a testament to motion and stillness, presents an array of experience spaces.
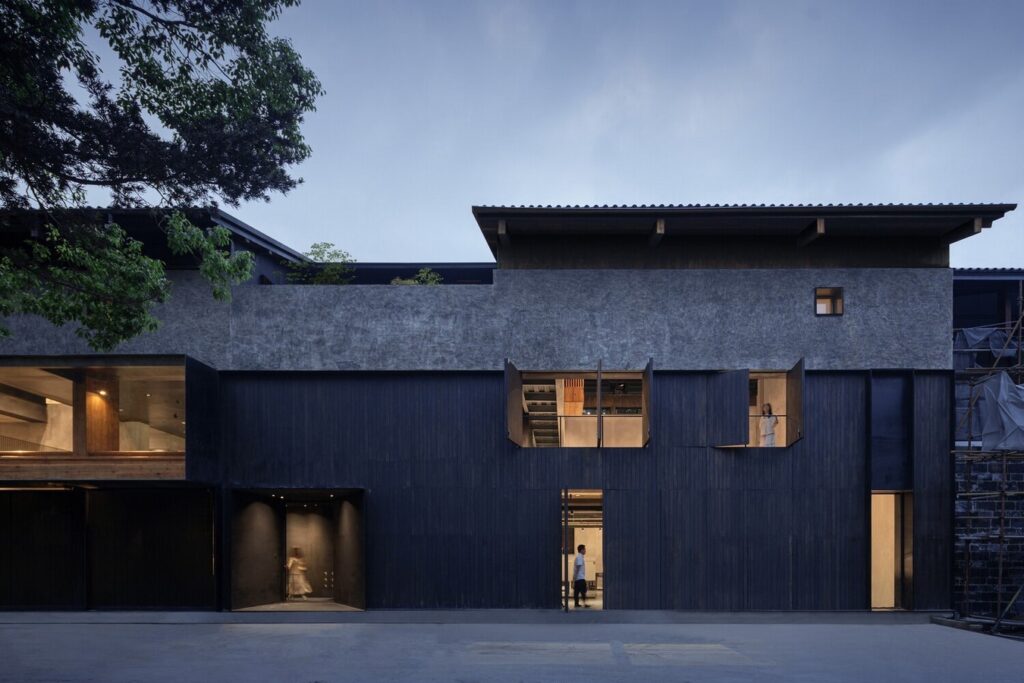
Cultural Heritage and Modern Utility
Retaining a small space for cultural property, the renovation design tastefully rearranges it into a small art gallery. This subtle homage to the old building reflects the project’s commitment to awakening and utilizing heritage in a respectful and contemporary manner.
In conclusion, BANCANG emerges as a pioneering renovation project, seamlessly blending historical preservation with modern functionality, creating a space where the old whispers its stories to the new.


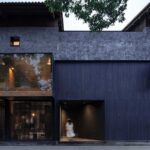
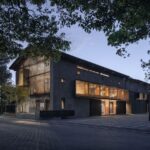
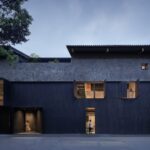
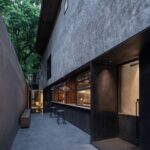
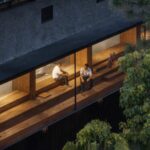
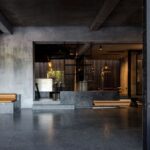
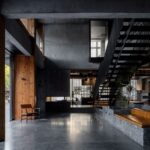
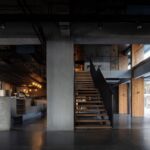
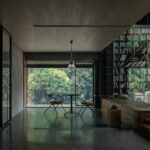
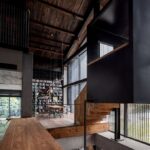
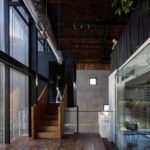
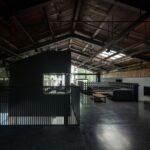
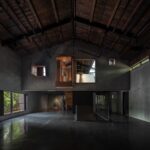
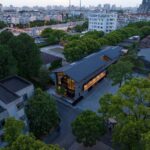
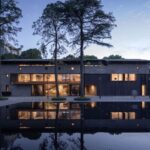










Leave a Reply