
The Zenyaku Kogyo R&D Center stands as a testament to innovation, bridging the realms of science, architecture, and community engagement. This project marks the relocation and construction of a state-of-the-art research and development facility for Zenyaku Kogyo Co., Ltd., a prominent Japanese pharmaceutical company celebrating its 70th anniversary in 2020.
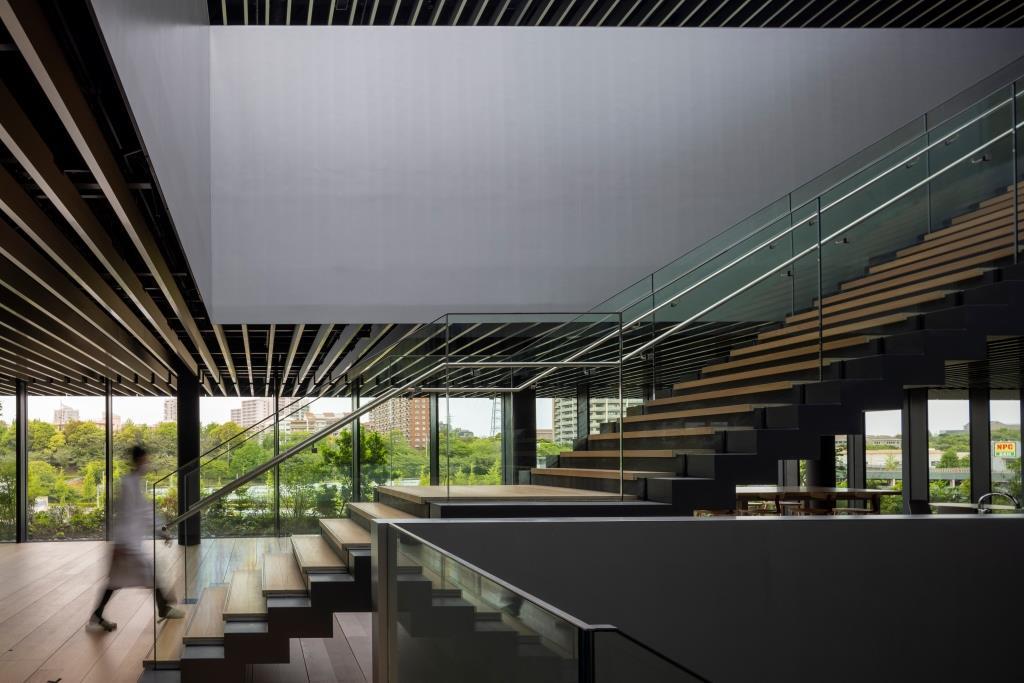
Embracing Openness in Design
Recognizing the evolving landscape of research environments, the center adopts a paradigm shift from a traditional “closed/isolated” model to an inclusive “closed lab/open institute” structure. This transition fosters collaboration and creativity by breaking down barriers between office and laboratory spaces, promoting cross-disciplinary interactions. The integration of lush greenery on the site’s approach side blurs the boundaries between architecture and the surrounding cityscape, fostering a sense of coexistence with the local community.
Optimizing Workspace with Linear Zoning
The design employs a concept of “linear zoning” to optimize the functionality of the building. Clear delineation of zones for offices, laboratories, and equipment shafts ensures efficient workflow and flexibility. Laboratories are stacked across multiple levels, accommodating diverse research requirements while maintaining a cohesive spatial layout. Meanwhile, the office zone fosters communication and collaboration among researchers, offering panoramic views of the cityscape and incorporating vegetation on balconies and terraces to enhance the interior landscape.
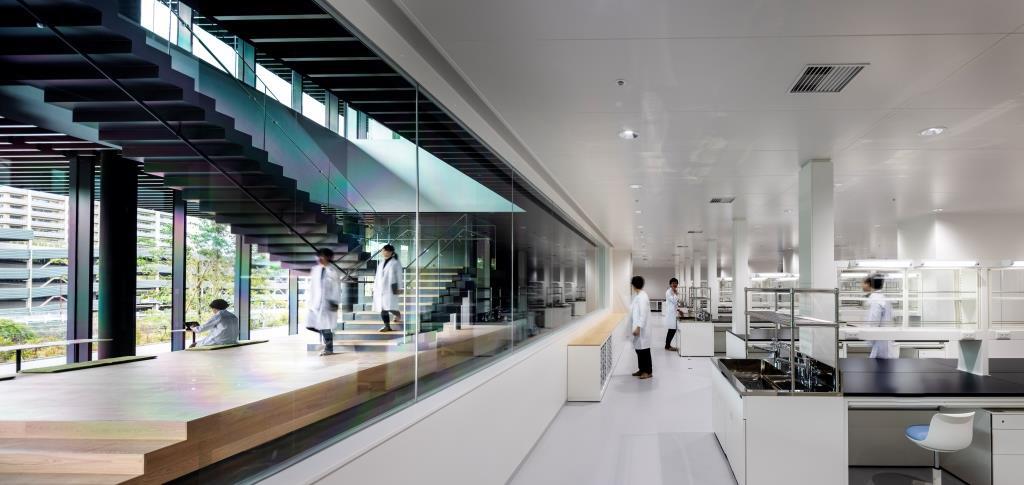
Seamless Integration of Interior and Exterior
A key design feature is the glare-free mirrored aluminum louver ceiling, blurring the boundaries between interior and exterior spaces. This innovative ceiling design reflects the surrounding environment, creating a dynamic interplay between the interior workspace and the bustling urban landscape. By carefully considering lighting and materiality, the design achieves a sense of continuity and openness, enriching the research experience for occupants.
Advancing Architectural Boundaries
The Zenyaku Kogyo R&D Center exemplifies a holistic approach to research facility design, prioritizing collaboration, flexibility, and environmental integration. Through thoughtful spatial planning and innovative design strategies, the center sets new standards for research environments, empowering researchers to push the boundaries of scientific exploration and community engagement.


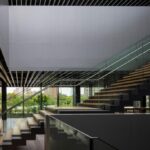
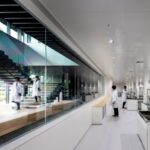
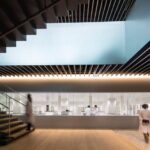
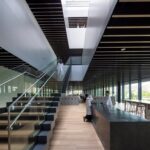
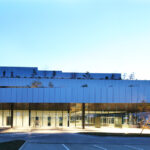
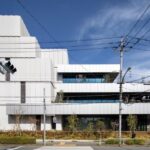
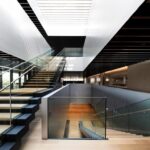
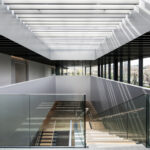
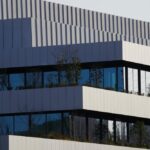
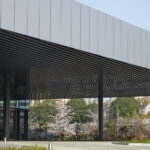
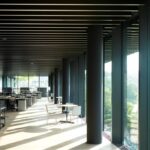
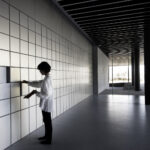
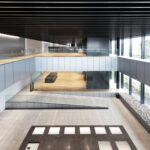
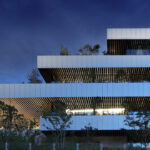










Leave a Reply